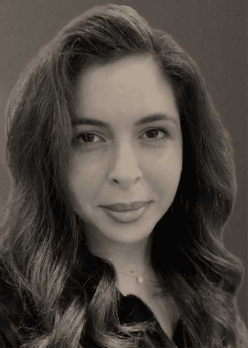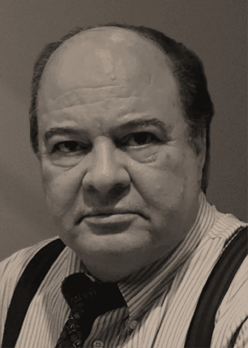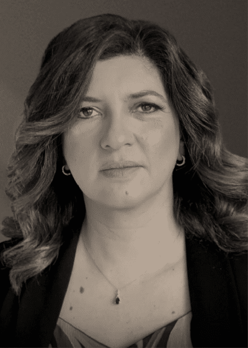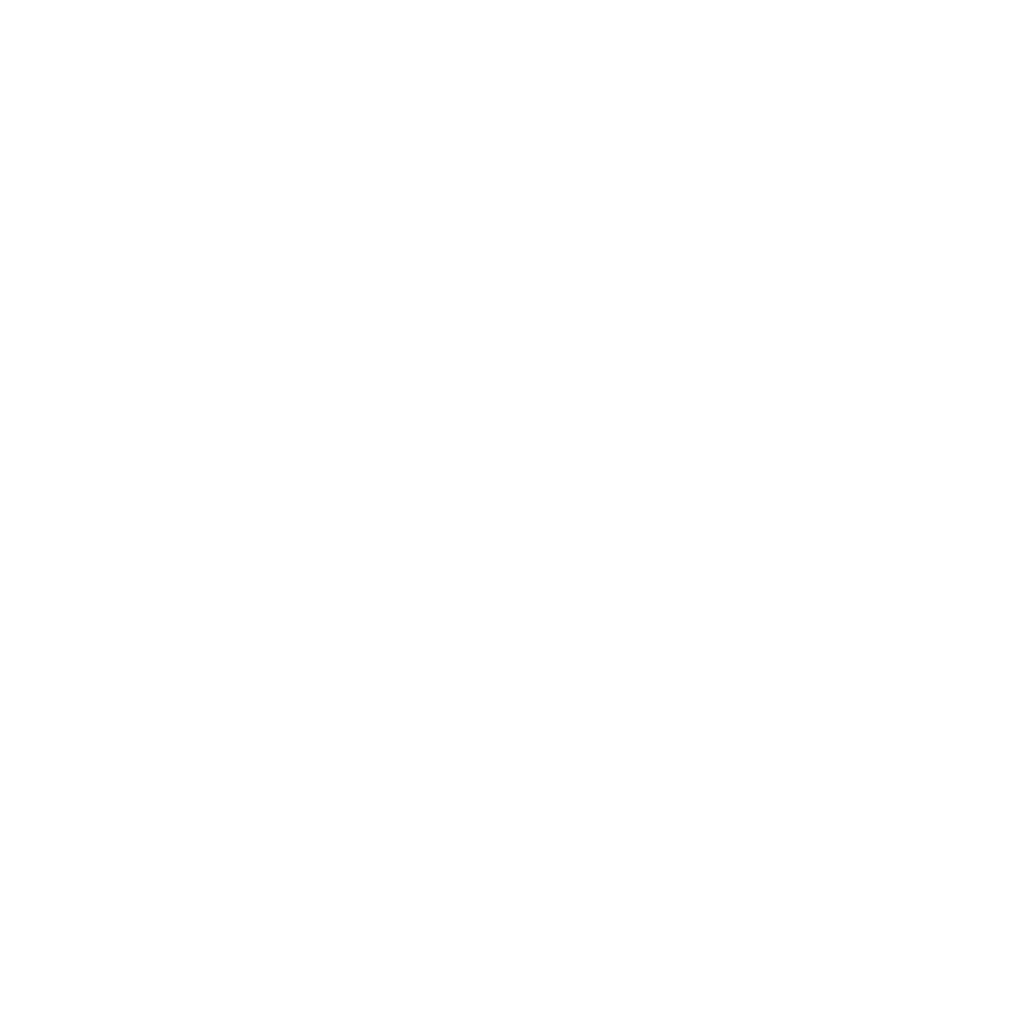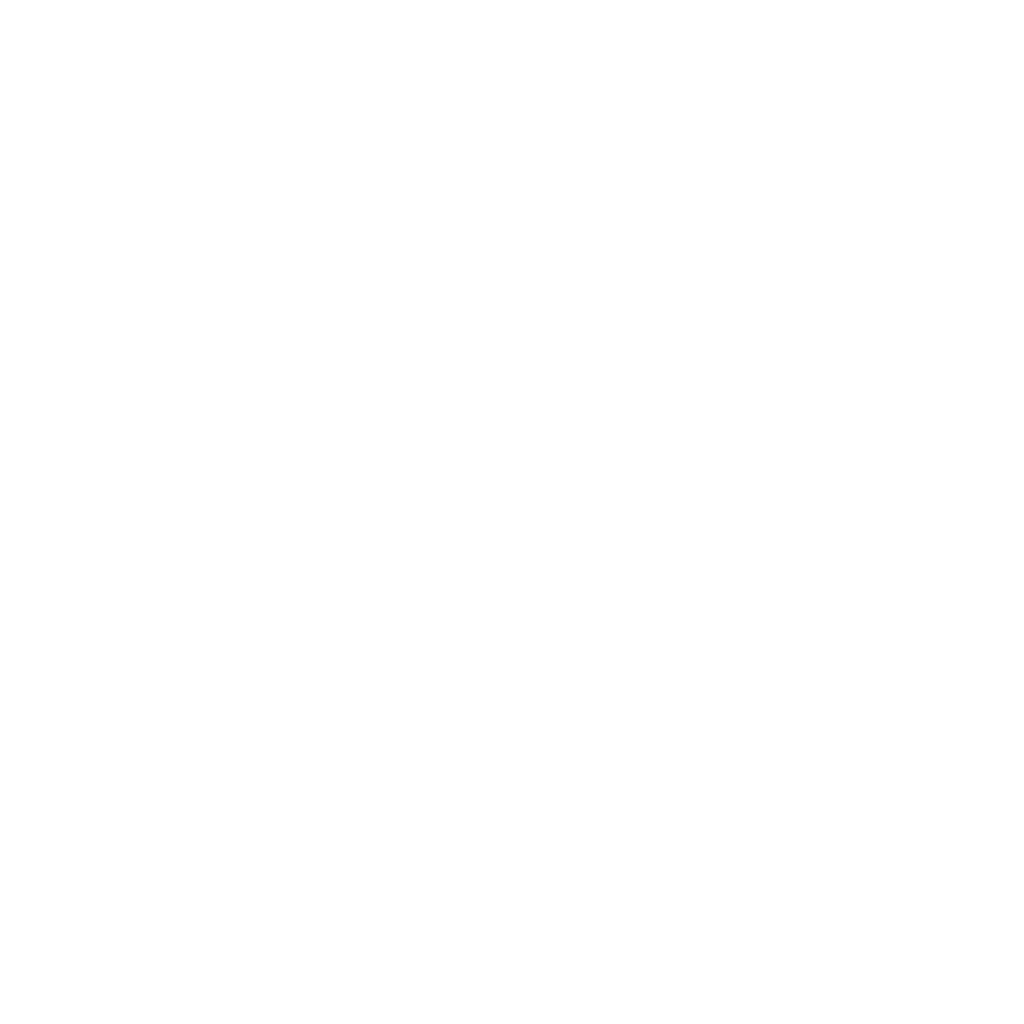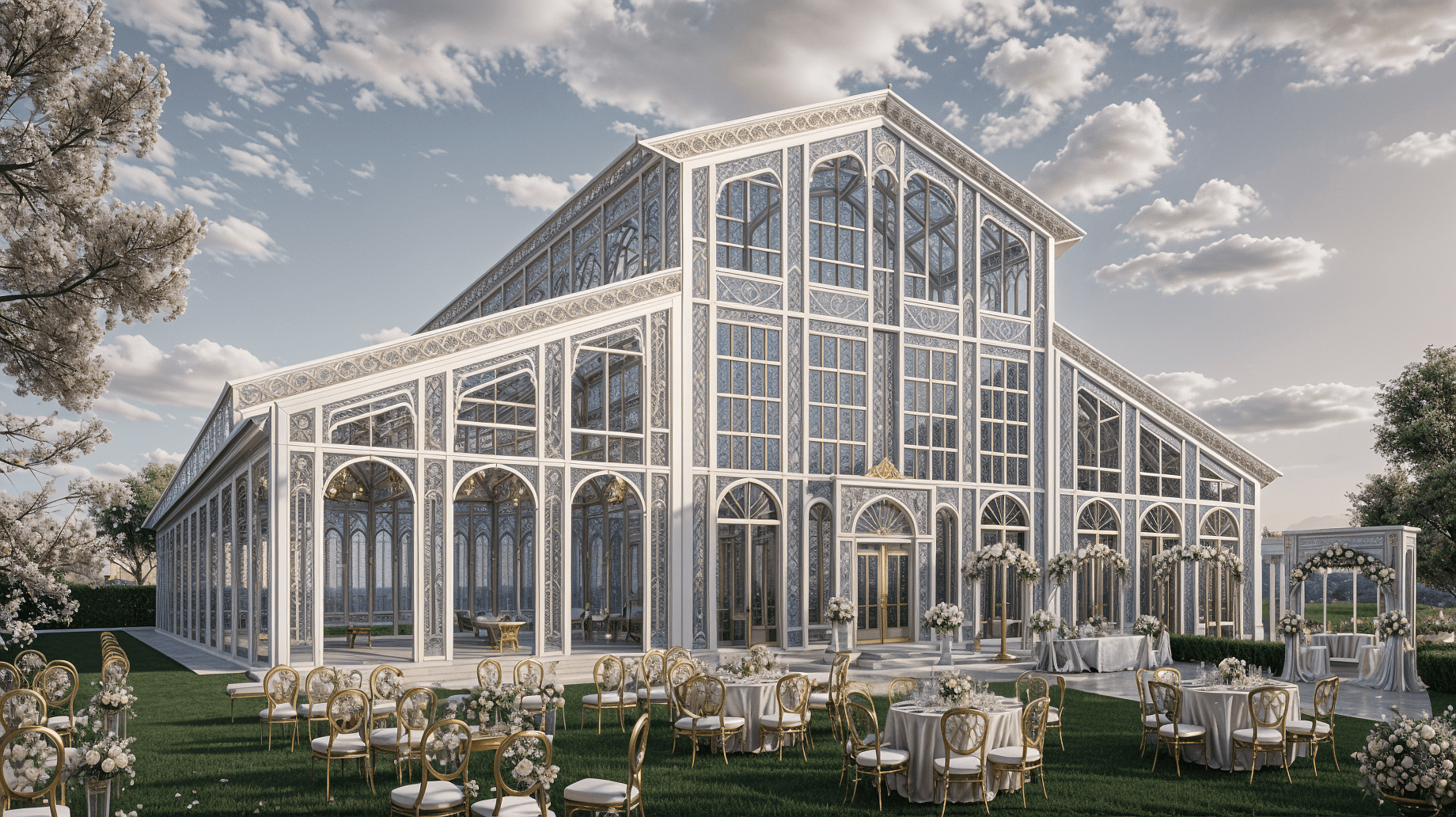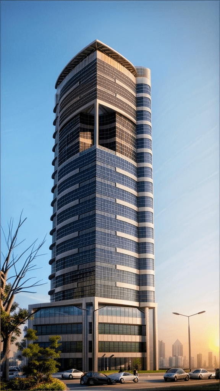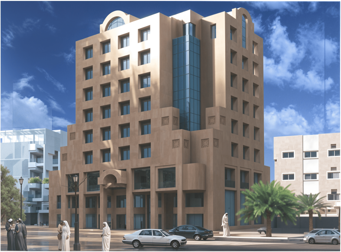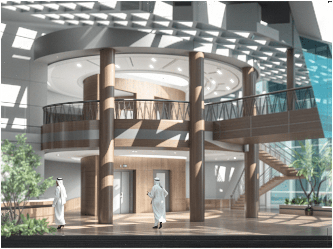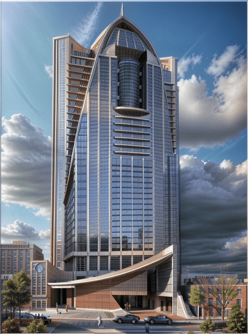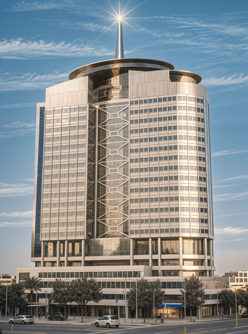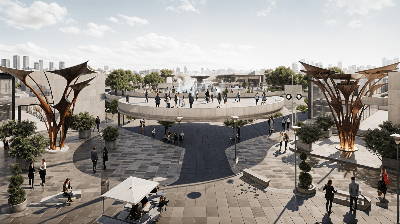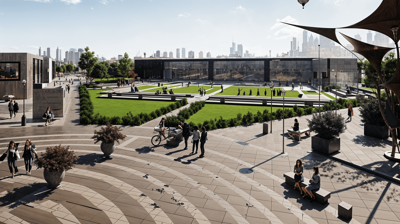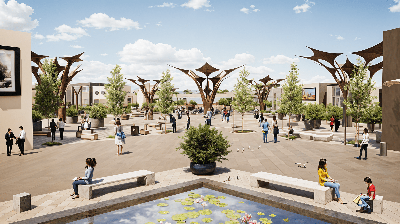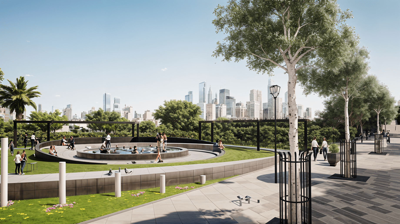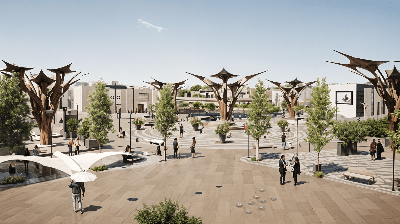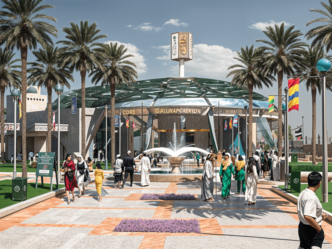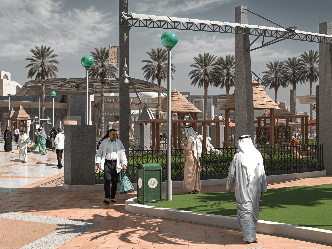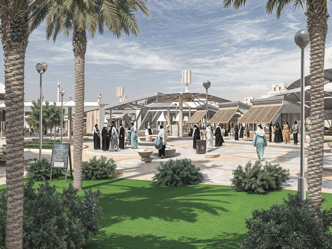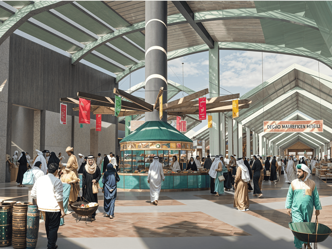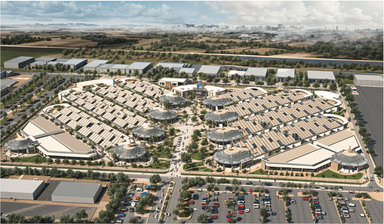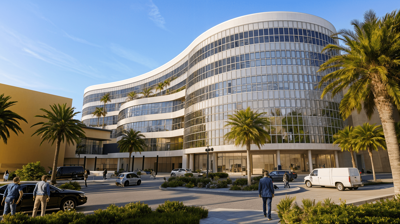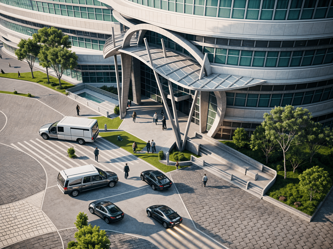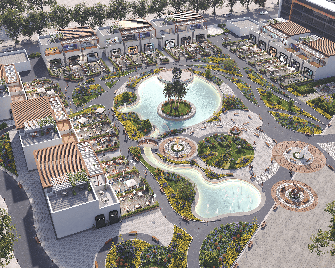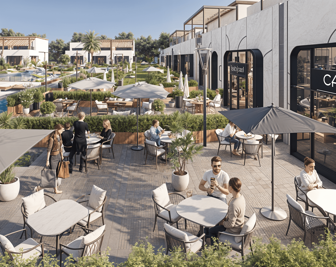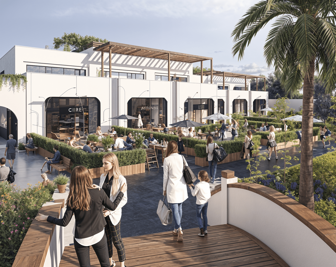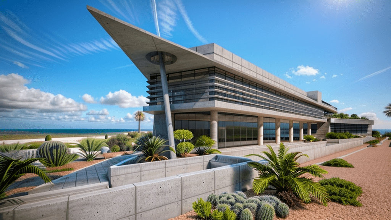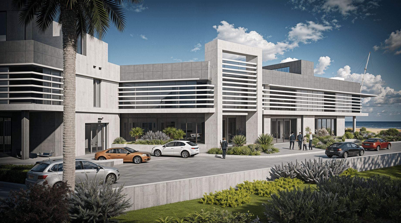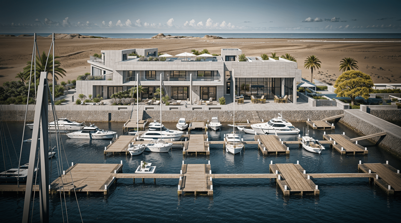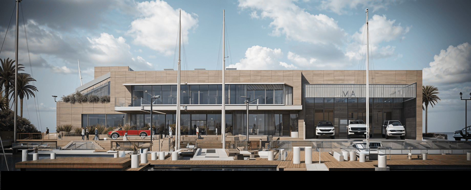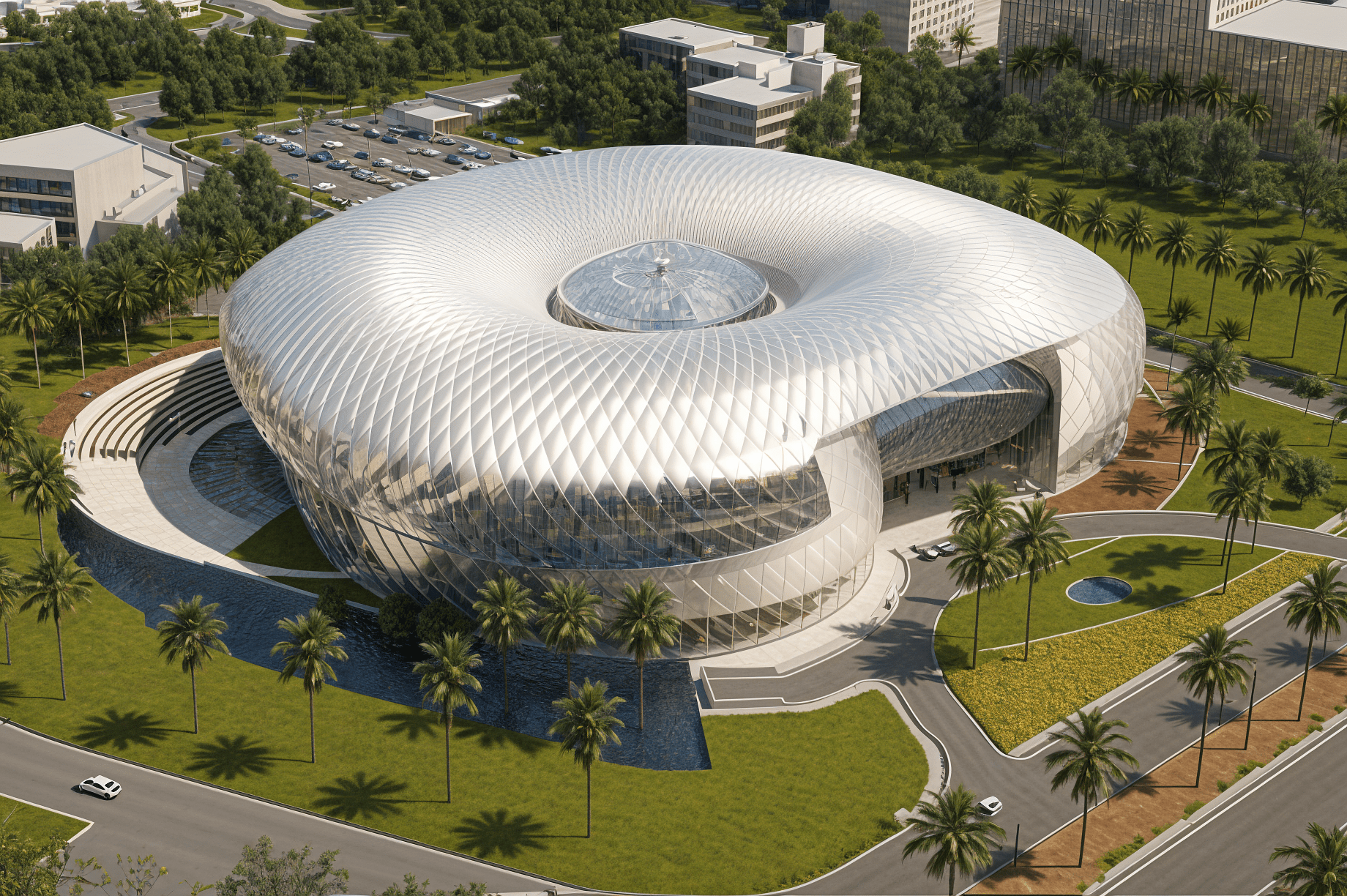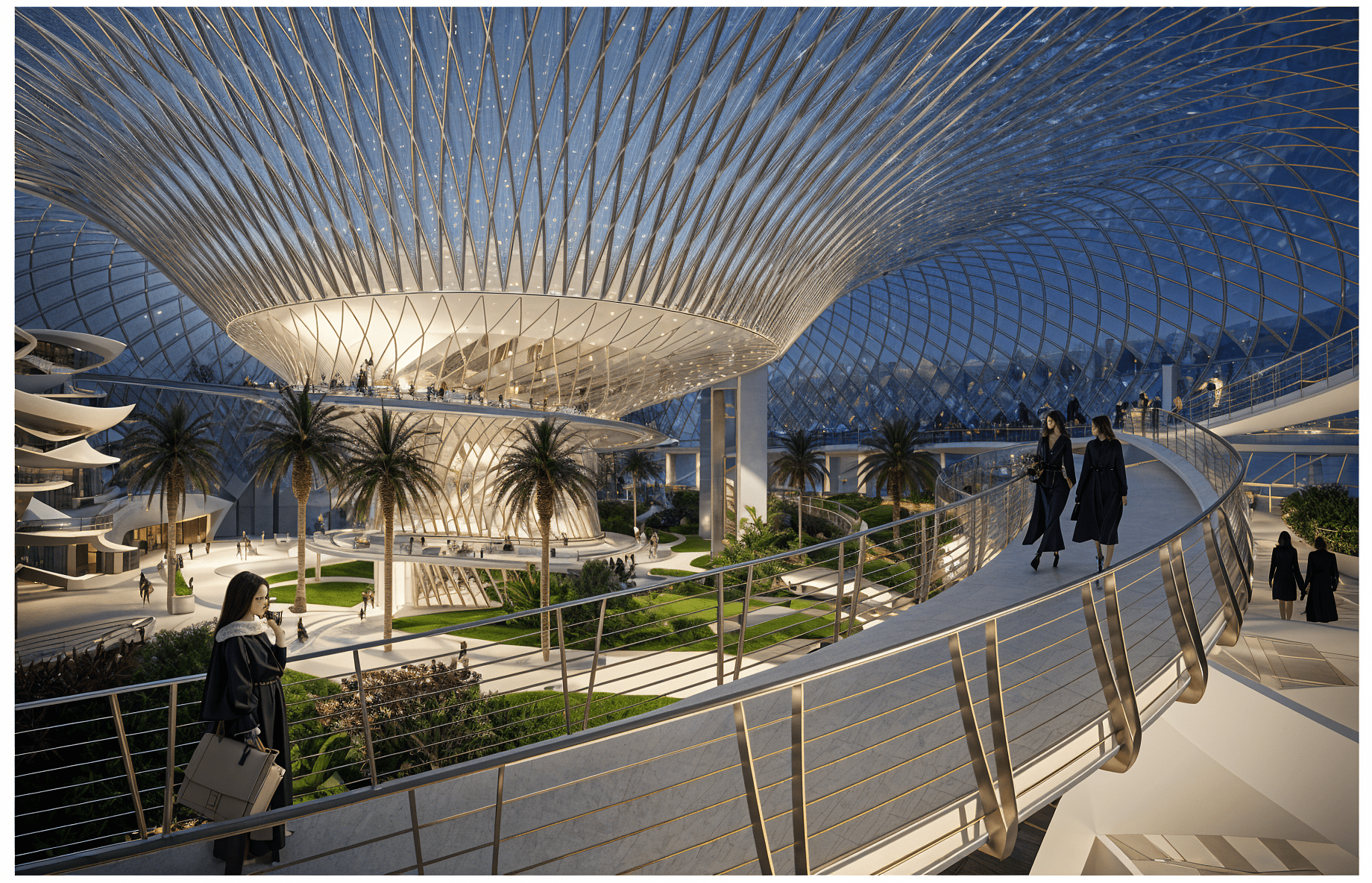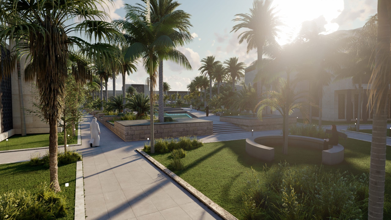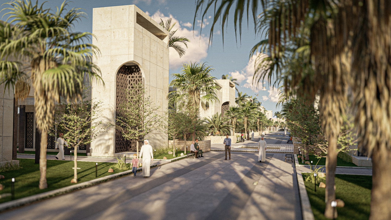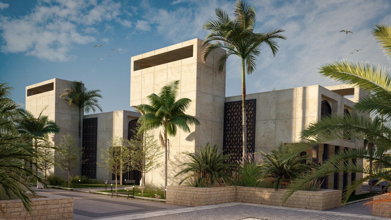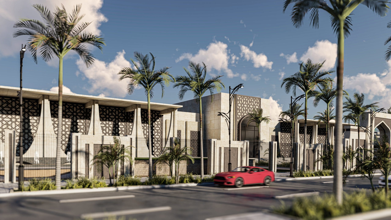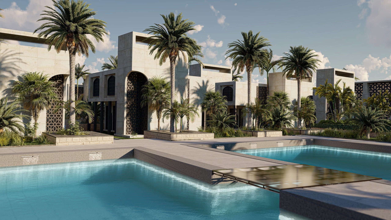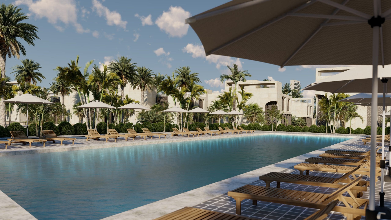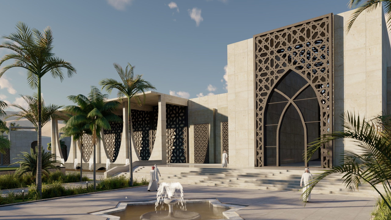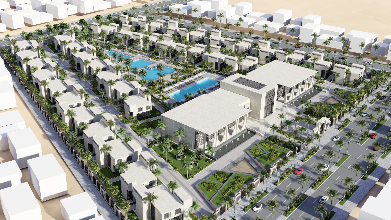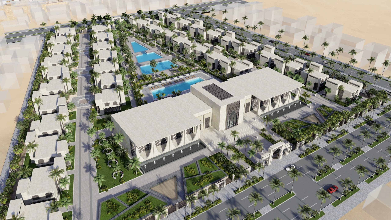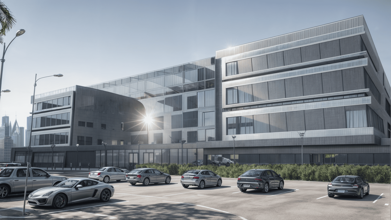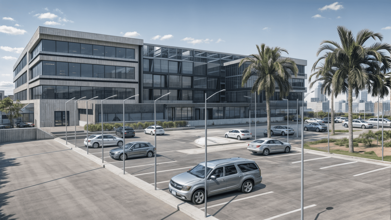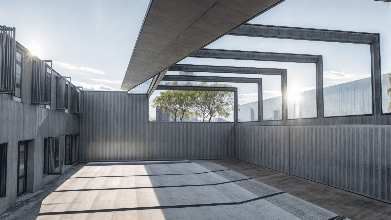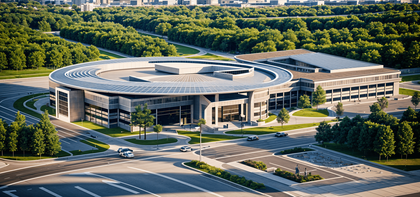Designodes stands as a leader in interior design, architectural design, engineering consultancy, and media production, delivering creative and functional solutions. With 70+ projects in 30+ countries, we specialize in residential architecture, commercial building design, hospitality interiors, urban planning, sustainable architecture, retail space design, product design, and workspace solutions. Our focus on innovation and precision ensures top-tier design and functionality in every project, check Projects for more details.
Designodes is based in Arkan Plaza, Sheikh Zayed, with a strong presence in the Kuwaiti and Egyptian markets. Our team specializes in architecture, interior design, and media production, offering a one-stop solution for high-quality design and engineering services. With over six decades of experience and projects in 22 countries, we excel in sustainable architecture, urban planning, and modern building design. We create environments that balance aesthetics, efficiency, and sustainability.
VISION
Designodes strives to be a globally recognized name in architecture and engineering. We are building an international presence with projects that reflect innovation, expertise, and quality across diverse industries.
MISSION
Our mission is to bridge the gap in the MENA region by delivering integrated architectural design and engineering solutions that set new standards in design culture and contribute to the development of thriving environments. Accordingly, we focus on combining expertise and synergy to meet client goals efficiently.
At Designodes, we leverage the latest advancements in architecture, engineering, and multimedia production to craft groundbreaking solutions tailored to client needs.
Our strength lies in teamwork, bringing together diverse skills and perspectives to deliver projects that achieve a seamless blend of creativity and practicality.
From initial planning to final delivery, excellence is at the core of every project we undertake, ensuring client satisfaction and long-lasting impact.
At Designodes, we leverage the latest advancements in architecture, engineering, and multimedia production to craft groundbreaking solutions tailored to client needs.
We prioritize our clients’ needs, goals, and preferences, delivering tailored architectural, interior, and engineering solutions. Our transparent, trust-based approach ensures long-term partnerships and successful projects.
Committed to innovation and excellence, we embrace emerging design trends, sustainable solutions, and advanced technologies to stay at the forefront of the architecture and design industry.
At DESIGNODES, our team is the driving force behind our success. With a shared vision and passion for design excellence, our founders bring decades of experience and expertise to the table.
Our Group
Dar Al Dowailah Engineering Consultants & Construction Managers
Founded in 1961 by Eng. Mostafa Abu El Azm, MAF Engineering & Management has led engineering consultancy and construction management. It serves as the guiding force behind Dar Al Dowailah Engineering Consultants & Construction Managers and is a pioneering industry leader.
MAF’s remarkable portfolio spans diverse projects, showcasing its dedication to excellence. It has successfully overseen 60+ mega projects for the Kuwaiti government. MAF sets unparalleled standards for quality and reliability in the MENA region and globally.
JY Studios:
For over two decades, JY Studios has been synonymous with creativity and ingenuity in the realm of multimedia production and design. From production design to interior design, and from product design to media production, JY Studios has redefined storytelling, creating immersive experiences that resonate with audiences worldwide.

