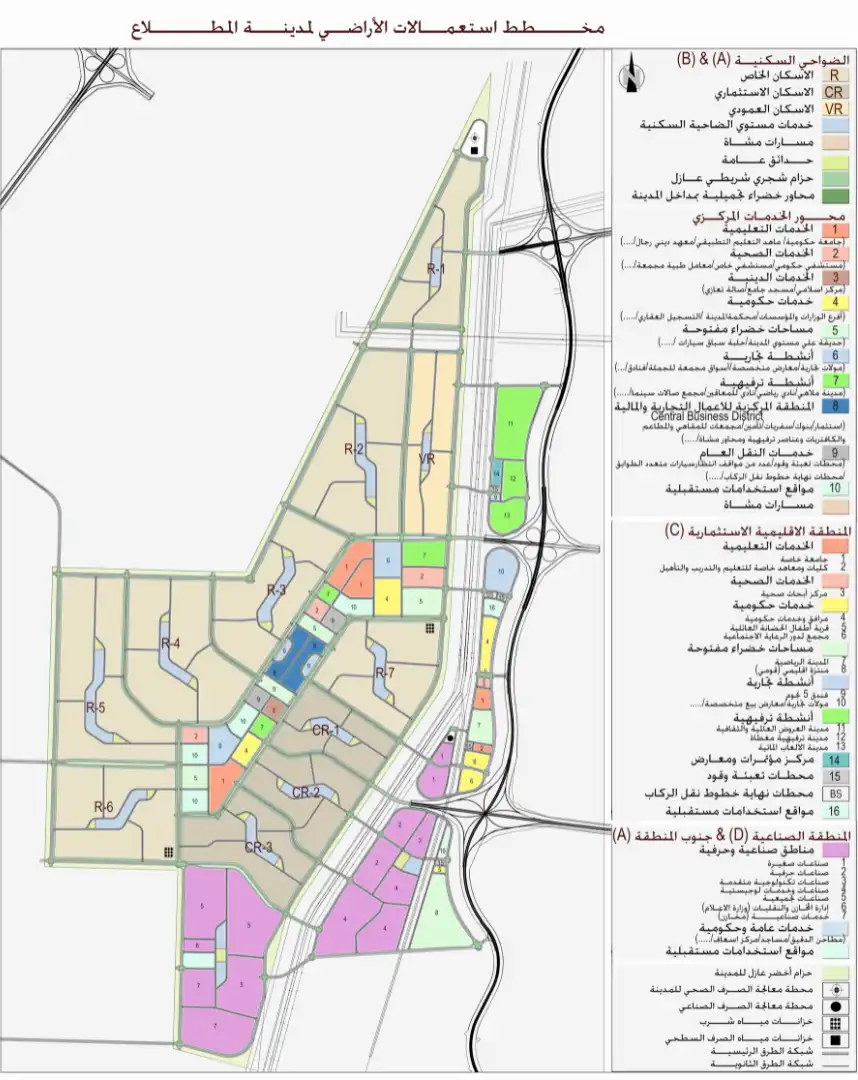Residential
Scope
Technical, Financial, and Feasibility Studies; Urban Planning and Design, Sustainable architecture and environmental design.
Location
Al Mutlaa, North of Al Jahra, Kuwait
Duration
2011-2023
Size
10,320 hectares
client
Public Authority of Housing Welfare
Description
Al Mutlaa City covers a total area of 10,320 hectares and is located north of Al-Jahra, bordered on the east by the gulf and north of Al-Abdaly road. The project involved developing technical, financial, and feasibility studies for the city and proposing an urban design and plan. Al Mutlaa City consists of 11 neighborhoods designed to accommodate 21,500 units for Kuwaitis and 33,400 units for non-Kuwaitis. The project features commercial architecture, retail space planning, and sustainable urban planning strategies. It includes commercial facilities, banks, fuel stations, healthcare facilities, educational facilities, public service facilities (such as governmental malls, police stations, fire stations, etc.), entertainment and recreational facilities (such as parks, youth centers, sports clubs, etc.), industrial areas, mosques, Islamic centers, and comprehensive planning for service utilities (such as road networks, irrigation networks, electrical stations, water pump stations, etc.).

