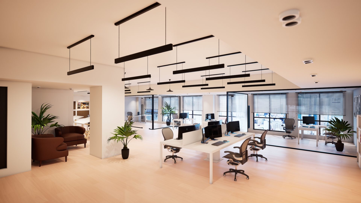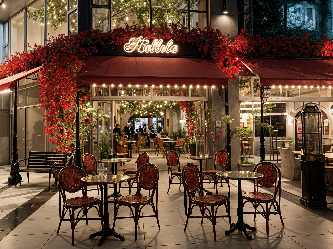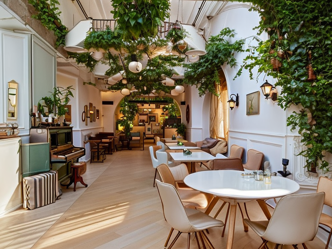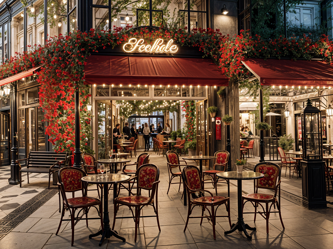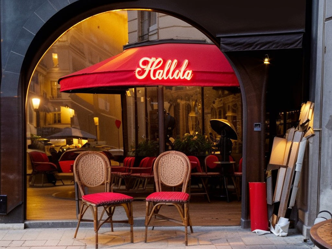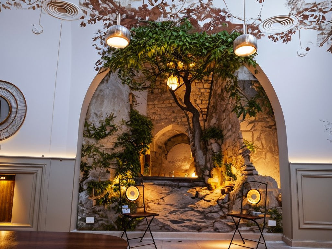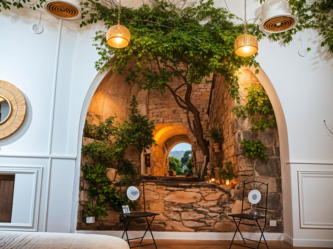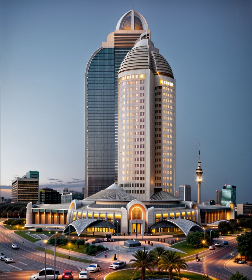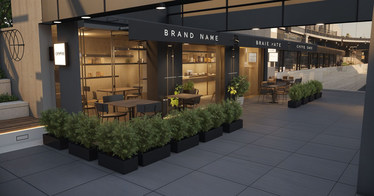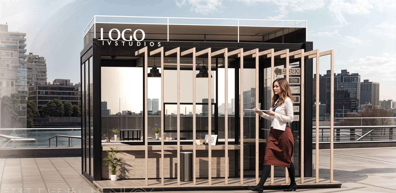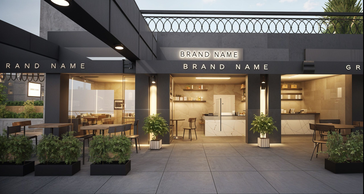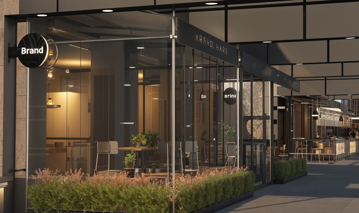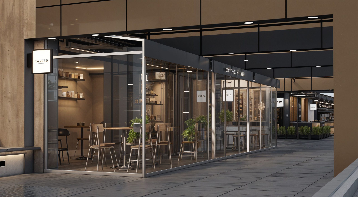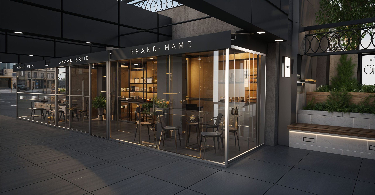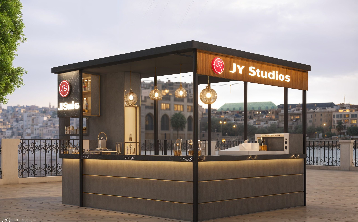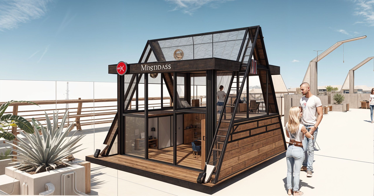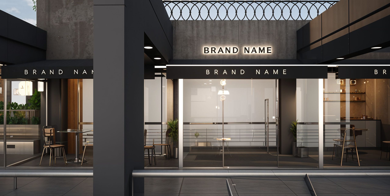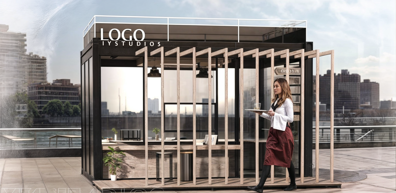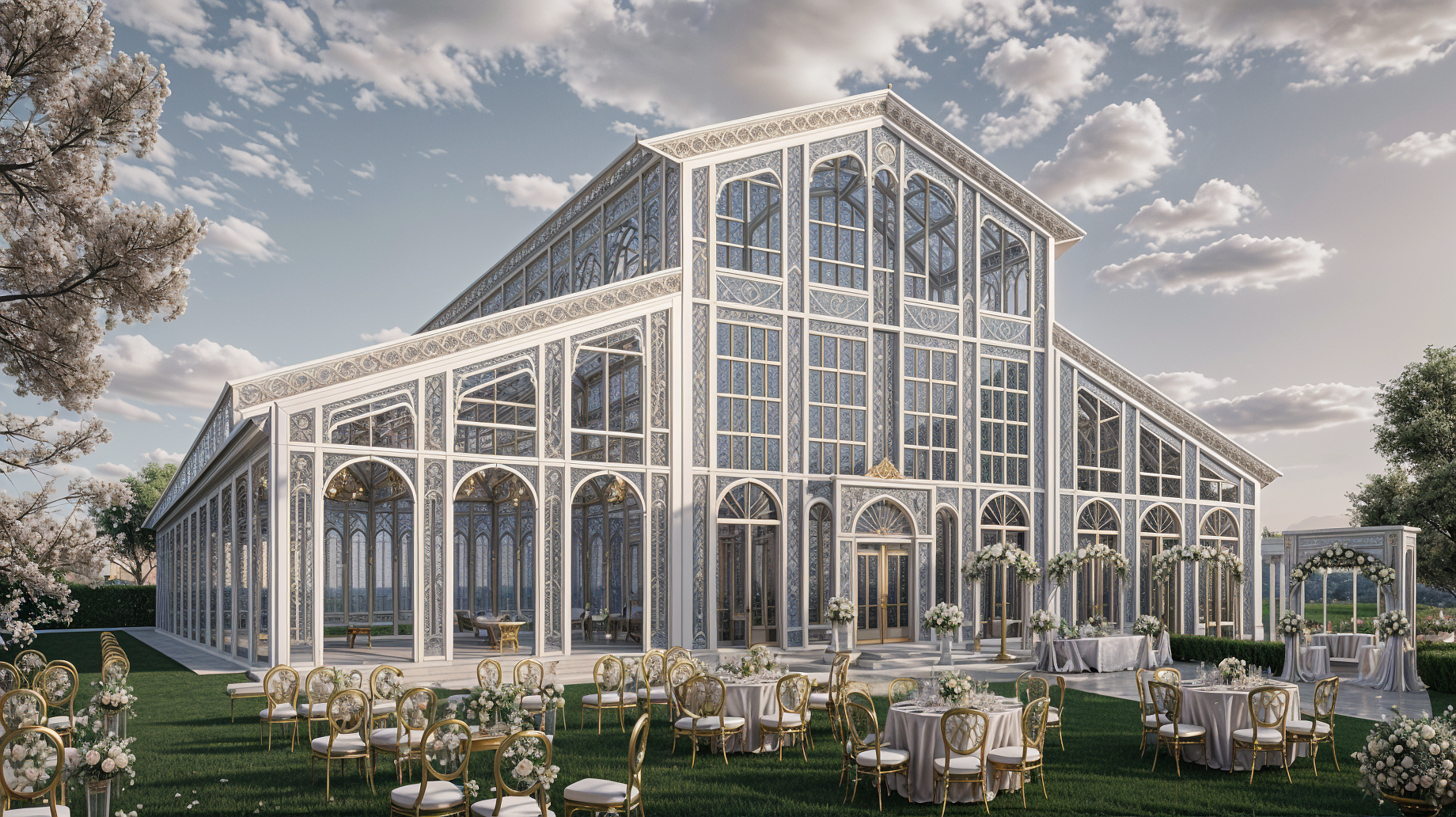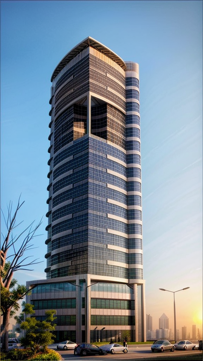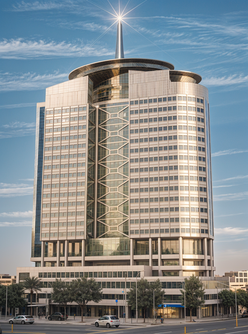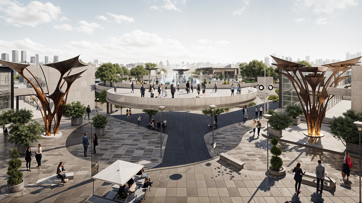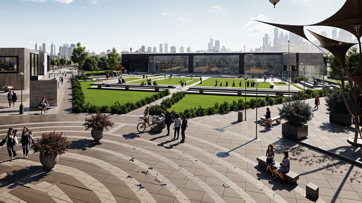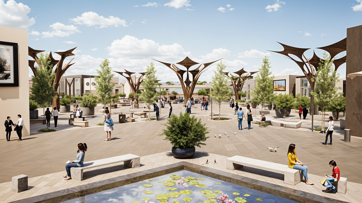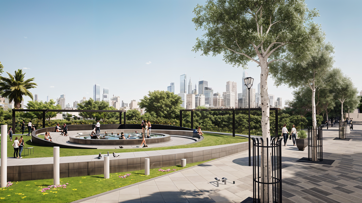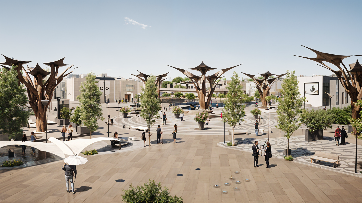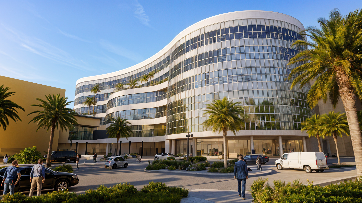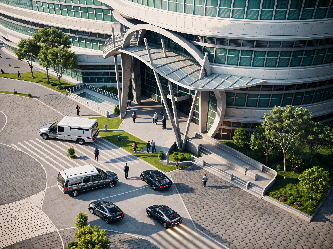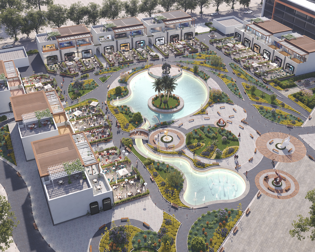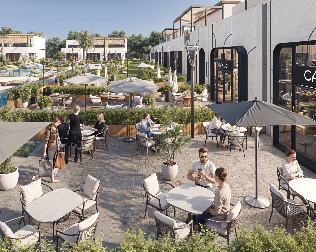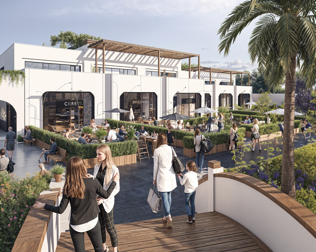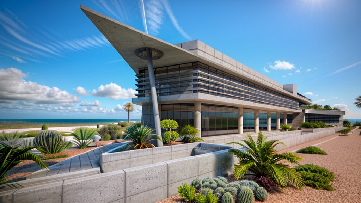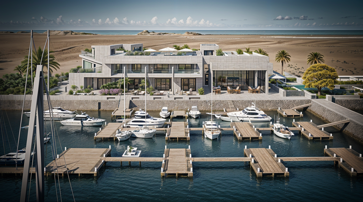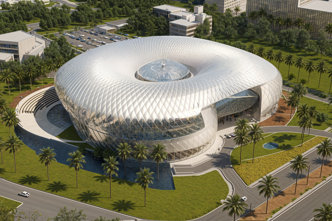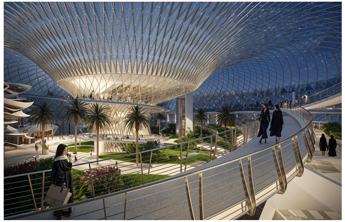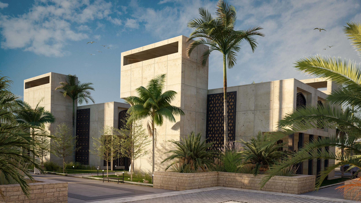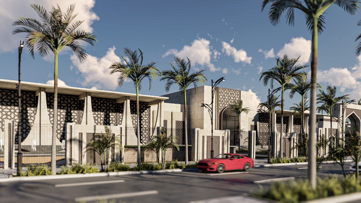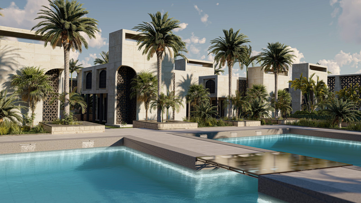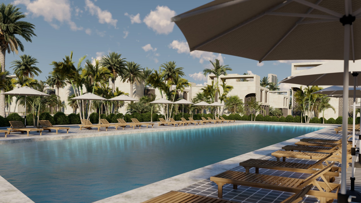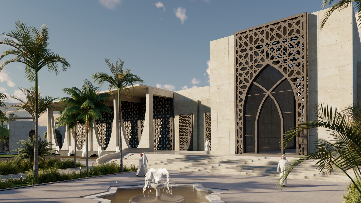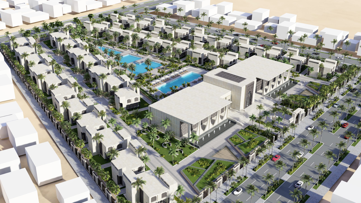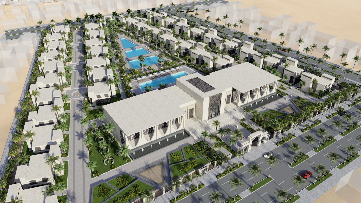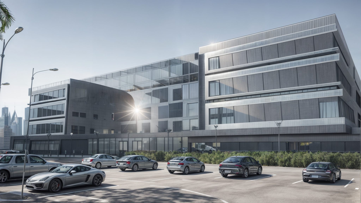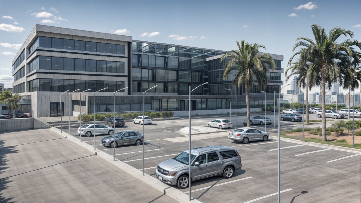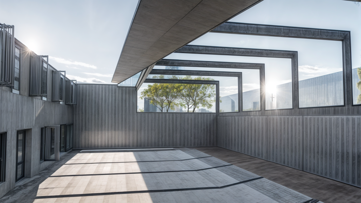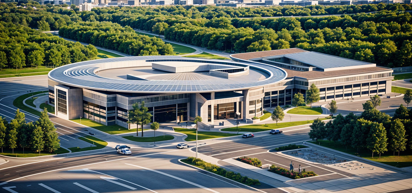The Power of Color: How it Shapes Our Emotions and Behavior
Have you ever noticed how colors can whisk us away on a vibrant journey of emotions? The enchanting realm of color psychology unravels this delightful mystery, revealing how each hue choreographs a unique dance in our hearts, influencing our behavior,
emotions, and perceptions.
The Impact of Red:
Red, the color of passion and intensity, has a unique ability to stir powerful emotions. It can mix feelings of excitement and urgency, making it an ideal choice for advertising and creating a sense of allure. Additionally, red is known to stimulate appetite, which explains its common use in restaurants and food-related industries.
The Calming Effect of Blue:
When it comes to creating a sense of calmness and tranquility, blue takes the spotlight. This soothing hue has the power to lower blood pressure and heart rate, making it an excellent choice for spaces where relaxation and trust are paramount. Bedrooms and
healthcare settings often feature shades of blue to promote a sense of peace and well-being.
Embracing Happiness with Yellow:
The color yellow radiates warmth, happiness, and optimism. Its bright and cheerful nature can uplift spirits and create an inviting atmosphere. However, it’s important to use yellow in moderation, as its abundance can lead to feelings of frustration or anxiety.
Connecting with Nature through Green:
Green, the color of nature and renewal, brings a sense of balance and harmony to any environment. Its calming effect fosters relaxation and rejuvenation, making it an excellent choice for spaces that aim to provide a connection to the natural world.
Moreover, green is closely associated with environmental awareness and sustainability.
The Elegance of Purple:
Purple, a color often linked with creativity, luxury, and spirituality, exudes an air of mystery and elegance. Lighter shades have a calming effect, while darker tones convey richness and sophistication. This regal hue finds its place in artistic and creative settings, where it can inspire and evoke a sense of opulence.
Igniting Enthusiasm with Orange:
Orange is the color of energy, enthusiasm, and warmth. It has the power to evoke feelings of vitality and excitement, making it a popular choice in settings that aim to create a sense of fun and vibrancy. In sports arenas and entertainment venues, orange sets the stage for a lively and engaging experience.
Whether you’re redesigning your home or planning a marketing campaign, understanding the psychological effects of colors can be a powerful tool. So, next time you’re faced with a color choice, consider not only what looks pleasing, but also the emotions you want to evoke. Embrace the transformative power of color and let it shape your and your clients’ world.

